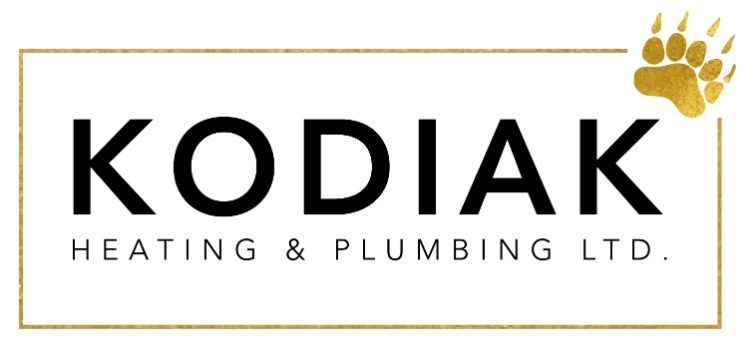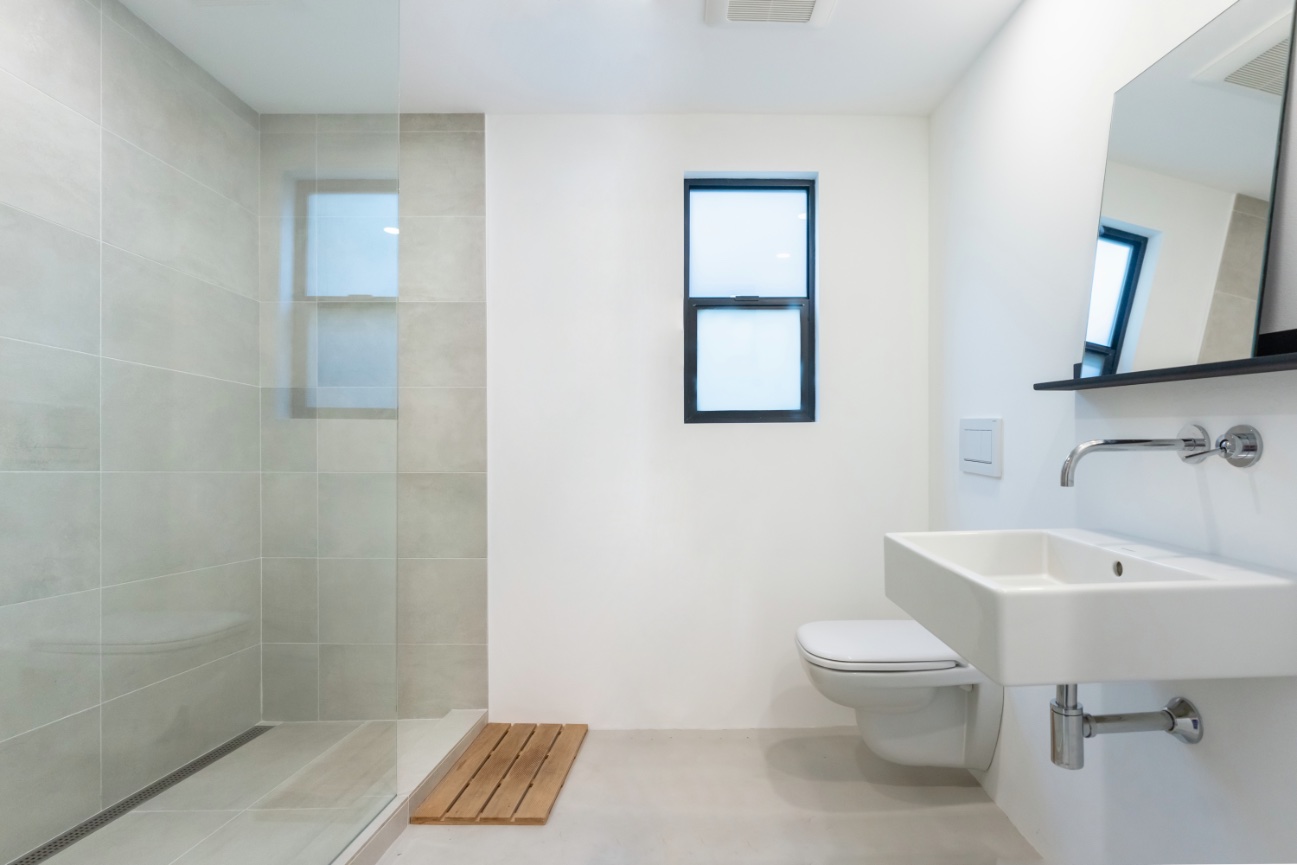Insider tips for a painless design process?
First, you need to make a detailed measurement. You can use a free version of the MagicPlan app to start.
Make a detailed list of what you like to accommodate in the space you create or redesign.
I use masking tape to mark floors and walls with the exact sizes of the new design elements i.e. walls, windows, furniture, fixtures, etc.
Make sure you allow enough space to access each element, do not block door openings.
If needed delete some elements and try to keep the design simple and clutter-free.
Watch the flow of walk through areas and follow the work steps after each other like fridge, sink, stove or sink, washer, dryer.
In our design, it was a storage/mudroom room attached to the garage which then was converted to a laundry area with build-in closet/storage and a shower bathroom. From there you enter the family room/guest room. The space wasn't big we really used every inch to make it work and functional for all family members. The thoughts were as followed:
Entering from the yard you can use the Laundry sink also for the clean up of veggies or rain boots from the kids without carrying any dirt further into the house. There also is a small area to sit down and get the kids ready to go.
Beside the sink is the washer, dryer and then some storage right beside for laundry utensils and some tools etc.
Followed by the closet/storage area to the right which is used for the family jackets and shoes as well for the guest wardrobe as we have an adjusted family room which also functions as a guest room.
To the left, there is the new shower bathroom used as the second bathroom for the family and guest bathroom.
Related Posts
Tags
Sign up for News
Thank you for subscribing to our newsletter!
We have received your message and will contact you shortly






Leave a comment
0 Comments